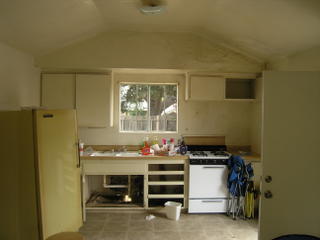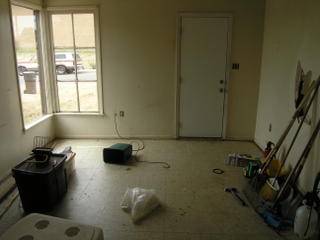Progress and Interior Pics (before)
We made a lot of progress excavating under the bathroom. When we pulled off the floorboards, the dirt was all the way up to the plywood and wet from the leaking bath and toilet (yuk). By
Monday, the entire floor, including floor joists, framing and foundation piers and posts were off of the bathroom. Right now it is hovering about 2 to 3 feet off the ground, held up by jacks. This was a weekend of discovery and finding out what the best course of action is. The plan now is to pour a new concrete slab under the bathroom, and extend the kitchen wall out to be flush with the bathroom. This decision was based on the following factors:1. A slab is the best foundation for this soil.
2. The east kitchen wall is rotten and needs to be completely replaced – so why not do the extension now?
3. By extending the kitchen we will make room for an indoor washer and dryer. With two kids (and another 4 months away), this is a necessity.
 This is the kitchen. It already looks completely different. The cabinets are all out and half of the wall is missing.
This is the kitchen. It already looks completely different. The cabinets are all out and half of the wall is missing.
 This one is under the kitchen sink. There was plenty of mold for everyone under there...
This one is under the kitchen sink. There was plenty of mold for everyone under there...
 The kitchen opens up to the living room. You can see how the left side is much lower than the right. We're going to pour a concrete footing along that wall and hopefully take out a bunch of that slope. The house might fall down while we try, but... these are the risks you take...
The kitchen opens up to the living room. You can see how the left side is much lower than the right. We're going to pour a concrete footing along that wall and hopefully take out a bunch of that slope. The house might fall down while we try, but... these are the risks you take...
 Off of the living room is the kids room. Underneat the plywood and particle board we discovered a redwood hardwood floor. This is the only stuff not eaten by termites. Right underneath the redwood floor is sand. This part of the house is being held up by nothing but sand. We won't be able to fix this until after we refinance in 6 months, but... oh-well. The house has stood here for 60 years like this. I'm sure it can handle 6 more months.
Off of the living room is the kids room. Underneat the plywood and particle board we discovered a redwood hardwood floor. This is the only stuff not eaten by termites. Right underneath the redwood floor is sand. This part of the house is being held up by nothing but sand. We won't be able to fix this until after we refinance in 6 months, but... oh-well. The house has stood here for 60 years like this. I'm sure it can handle 6 more months.
I think I'll hold off on showing the bathroom pictures until later. I feel like this room (which now has a very special place in my heart) deserves its own blog. Oh yeah. I'll put up Master bedroom pics later, too.
C0me back often! More tomorrow!